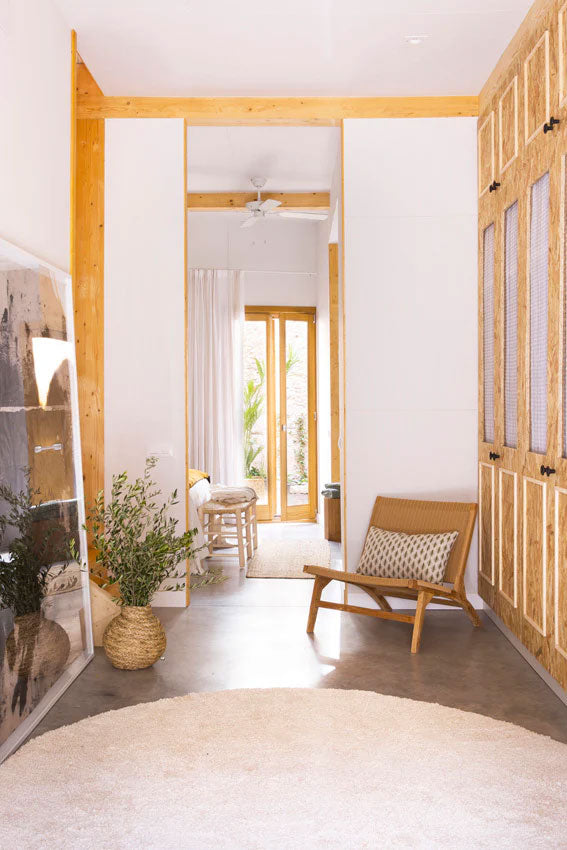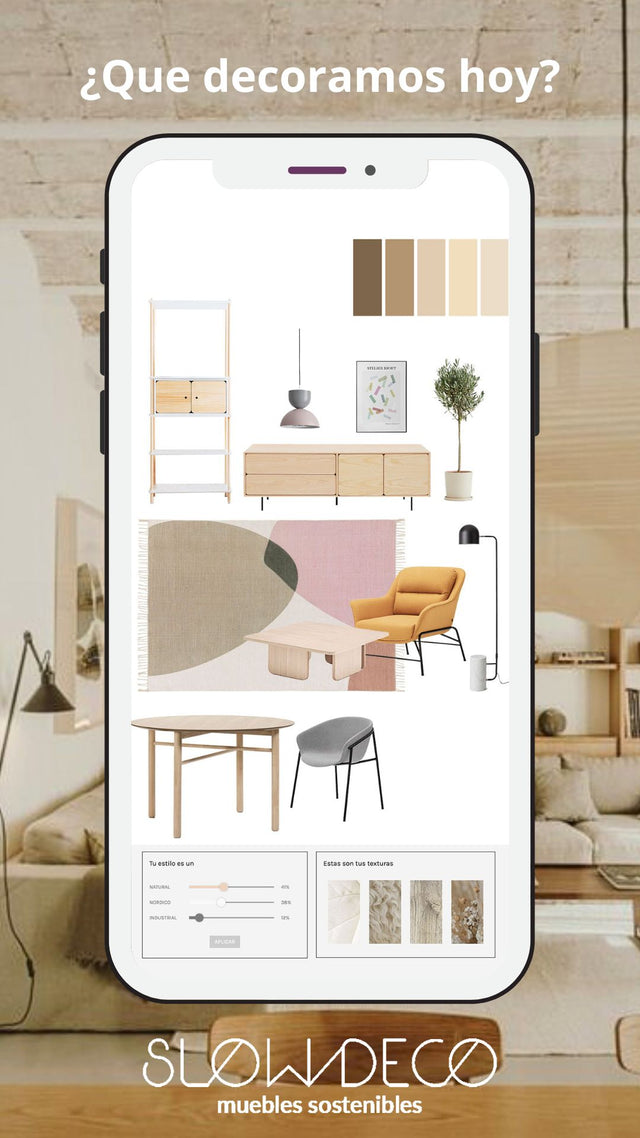The renovation of a sustainable house
This 120 m² detached house in Sant Feliu de Llobregat (Barcelona) located in an urban area but that teleports you to a cabin in the forest. Constructed with toxic-free, local materials and its interior temperature self-regulates.

It is distributed over three floors and a couple lives there. The dressing room welcomes you and has another function, as a dressing room. Following the hallway, you access the master bedroom with an open bathroom and an interior patio.

On the first floor is the day area, living room, dining room and kitchen, all in the same open space. A totally cozy room, due to the predominant material, which is natural wood (OSB) . It also receives great sunlight throughout the year and three low-emission double-glazed windows filled with argon gas.
“In this way, that 'urban cabin' effect has been achieved , without abusing the wood ,” comments the project manager Pia Capdevilla.



And since it is a room with a lot of light, because it faces south, they have placed an olive tree. A very natural detail that gives it that simple but charming touch. The house has also combined several black touches to give it a particular elegance.

On the next floor there is another attic room with its own bathroom and a most ideal reading corner.






1 Comment
¡Espectacular!
El toque que le da la madera a la vivienda es brutal. Retrotrae a una cabaña en medio del bosque en la que se respira paz y naturaleza.
¡¡Sin lugar a dudas un 10!! Como pequeño apunte, incluiría una fachada de panel sandwich de madera para rematar del todo el toque rústico.
Saludos.